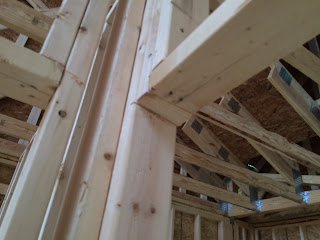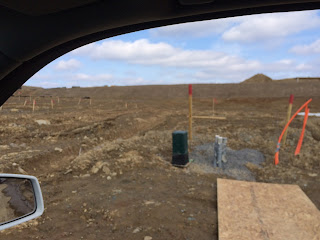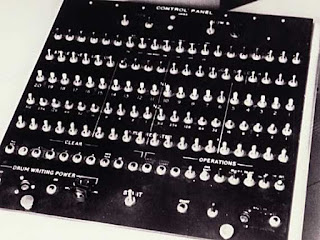Lets start in the basement, this is the view from the bottom of the stairs, facing into the basement. The daylight coming in from the left is from the window well that is in the morning room bump out.
Looking down the hall into the great room and kitchen (you can see a little bit of the island).
The study. Good bit of room actually.
The Kitchen
Looking into the morning room.
The master bathroom and the massive shower on the left. And as you can see, there is a seat on the right where you can watch your significant other while they shower.
Looking into the master bedroom from the sitting room. Bathroom door is on the right and closet on the left.
And finally, the sitting room. This is what really makes the smaller bedroom of the Pisa livable. If you omit the windows from the one wall, you have another wall for furniture.
I know some people will want to see other things so I am linking a video tour here too.
If there is something specific you would like a picture of, please just leave us a message. And message with any questions.
Oh, almost forgot....
Here is a picture off the deck that sits between the morning room and the sitting room. Nice size, about 15x12.
And the fence to keep me and the dogs from wandering off.
And as you can see, we did not get sod, we got hydro-seeded crab grass. Oh well, a good yard will take me a few summers anyway.












































